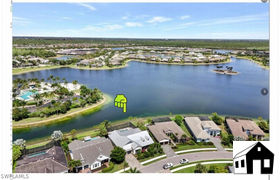$9,882/mo
A masterpiece of contemporary design with 4 BRs and 3.5 BAs, and breathtaking lake views awaits you in Naples Reserve. This Ashton Woods Majorca model boasts a great room layout with 12' ceilings, accentuated by wall-to-wall dual open sliders that seamlessly integrate indoor and outdoor living spaces. Tile floors complement the contemporary aesthetic, while new modern designer ceiling fans and light fixtures add elegance throughout. The kitchen is a chef's dreamscape, featuring Cucine cabinetry with upper and lower LED lighting, sleek quartz countertops, high-end stainless steel appliances, a precision induction cooktop with wall-mounted pasta pot filler, and a large 15' custom island. Additional amenities include a walk-in pantry, a wine bar with Cucine cabinetry, quartz counters, and a butler's pantry. Retreat to the spacious primary suite with beautiful lake views and French doors leading to the screened lanai. The luxurious primary bath boasts Cucine cabinetry, custom mirrors, upgraded tile floors, two separate vanities, and walk-in shower. This home also features a en-suite guest bedroom, and two additional bedrooms connected by a Jack-n-Jill bath, providing ample space for family and guests alike—all generously sized. Step outside to your private paradise, offering a custom heated saltwater pool and spa with a 360-degree waterfall, both controlled remotely for convenience. The expansive screened lanai also includes a state-of-the-art outdoor kitchen with a Twin Eagle Grill, ice maker, multi-drawer refrigerator, and zero clearance sink. The lanai is also enhanced with UV protection and a dramatic LED lighting system. Enjoy peace of mind with impact glass windows and doors, a security system, and a central vacuum system. The laundry room is outfitted with custom cabinetry and a sink for added convenience. Community amenities include a resort-style pool, lap pool, dining, dog parks, pickleball, and more. Don't miss the opportunity to own this spectacular coastal contemporary home, where every detail has been thoughtfully designed to create a luxurious and relaxing lifestyle. Experience the epitome of waterfront living today!















































